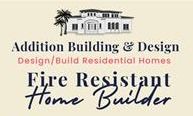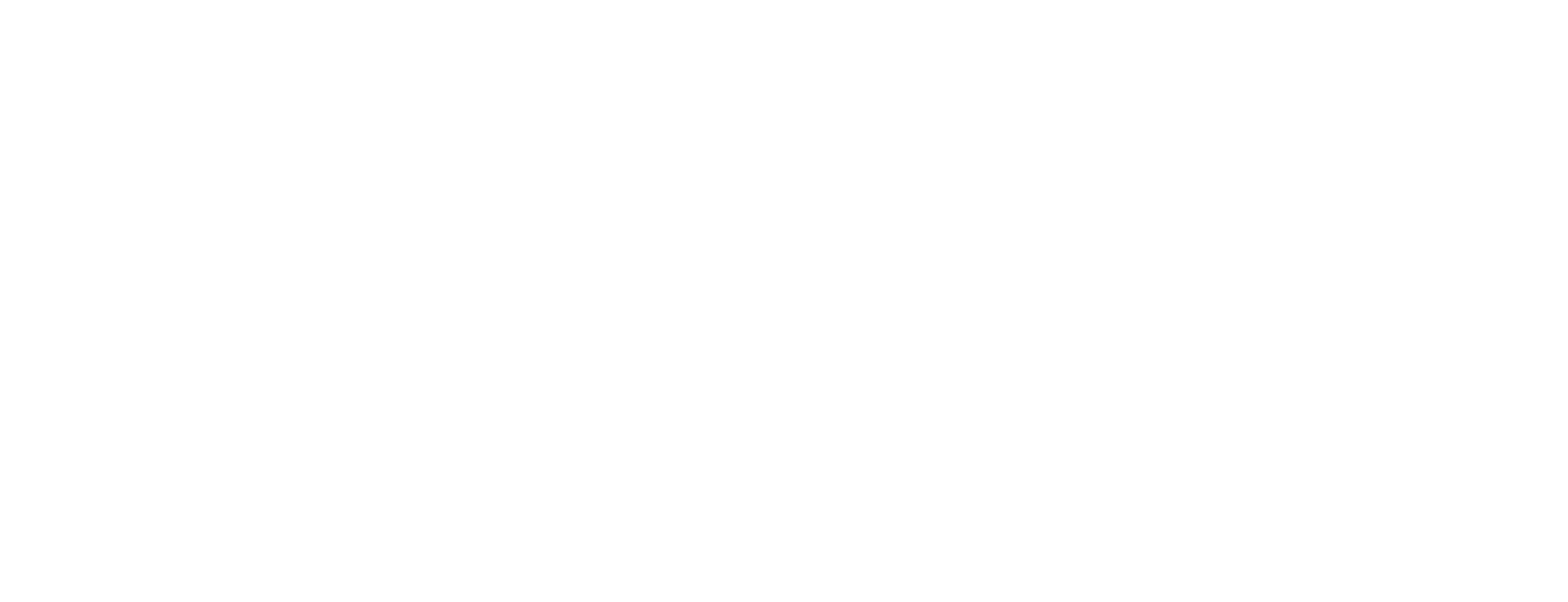Where Do Interior Designers Fit in the New Home Construction Process?

For many interior designers, understanding their role in a new home build can be one of the most challenging aspects of the job. Where do we fit in? When should we step in? How do we collaborate effectively with builders, architects, and homeowners?
At Addition Building & Design, Inc., we believe that interior designers play a crucial role in the construction process—but knowing when and how to integrate into each phase can make all the difference. That’s why we’ve put together this guide to help you navigate the journey with confidence and clarity.
Understanding the Construction Timeline
A new home build follows a structured process that consists of several key phases. While interior designers are not always involved from day one, understanding the timeline allows you to proactively prepare and step in at the right time.
1.Pre-Construction & Planning
- This phase includes site selection, architectural planning, and obtaining permits.
- Interior designers should begin collaborating early by discussing the homeowner’s vision, budget, and aesthetic goals with the architect and builder.
2.Foundation & Framing
- The home’s foundation and structural framing are built.
- While interior designers may not have direct involvement here, understanding spatial planning, electrical placement, and window placements will inform design decisions later.
3. Mechanical, Electrical, and Plumbing (MEP) Installations
- Rough-ins for plumbing, electrical, and HVAC systems are installed.
- Interior designers should work alongside builders to finalize lighting plans, electrical outlets, and plumbing placements to align with the design intent.
4. Drywall & Interior Finishes
- Walls go up, and interior spaces start taking shape.
- This is when designers take a more active role, selecting finishes such as flooring, wall treatments, cabinetry, countertops, and paint colors.
5. Millwork & Custom Details
- Custom cabinetry, built-ins, and moldings are installed.
- Designers ensure selections align with the aesthetic vision and functionality.
6. Fixtures, Appliances, & Final Touches
- Lighting fixtures, appliances, hardware, and final finishes are added.
- This is the final phase where interior designers ensure every detail comes together harmoniously.
How Interior Designers Fit Into the Process
Understanding when to step in helps avoid miscommunications and delays. Here’s how interior designers can effectively integrate into the construction process:
- Early Collaboration: Work closely with architects and builders from the planning phase to ensure your design vision aligns with the home’s structure and layout.
- Strategic Decision-Making: Be proactive in selecting finishes and materials to avoid delays and last-minute changes.
- Effective Communication: Keep open lines of communication with builders, contractors, and homeowners to ensure a seamless integration of design elements.
- Project Oversight: Regularly visit the site to check progress, troubleshoot design challenges, and ensure specifications are being met.
The Key to Confidence: Knowledge & Preparation
By understanding the full scope of a new home build and where you fit in, you can step into your role with confidence and contribute to a smoother, more efficient process. Addition Building & Design, Inc. is here to support designers, builders, and homeowners in creating stunning, well-planned spaces that stand the test of time.
Want to gain even more insight? Contact us today for expert guidance on integrating interior design into new home construction!
📞 (310) 617-2722
Site Map
Contact Us

