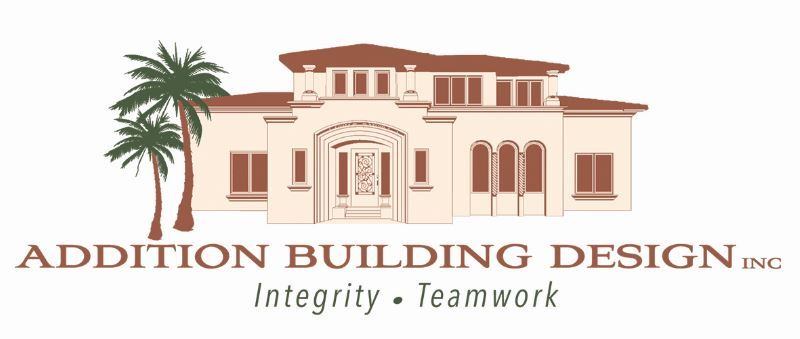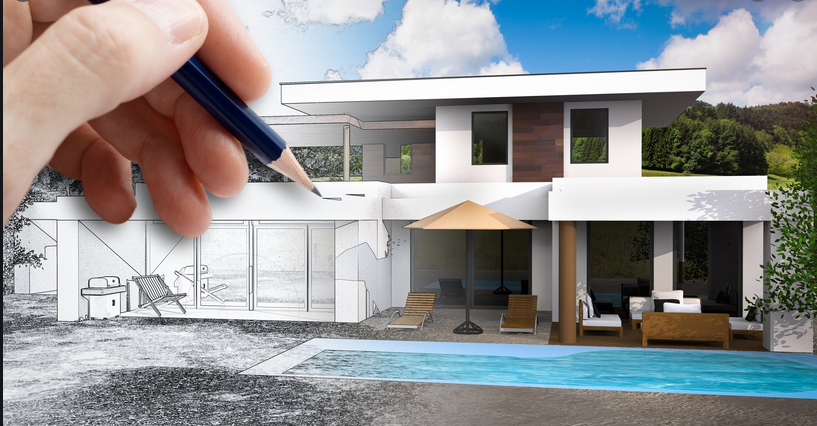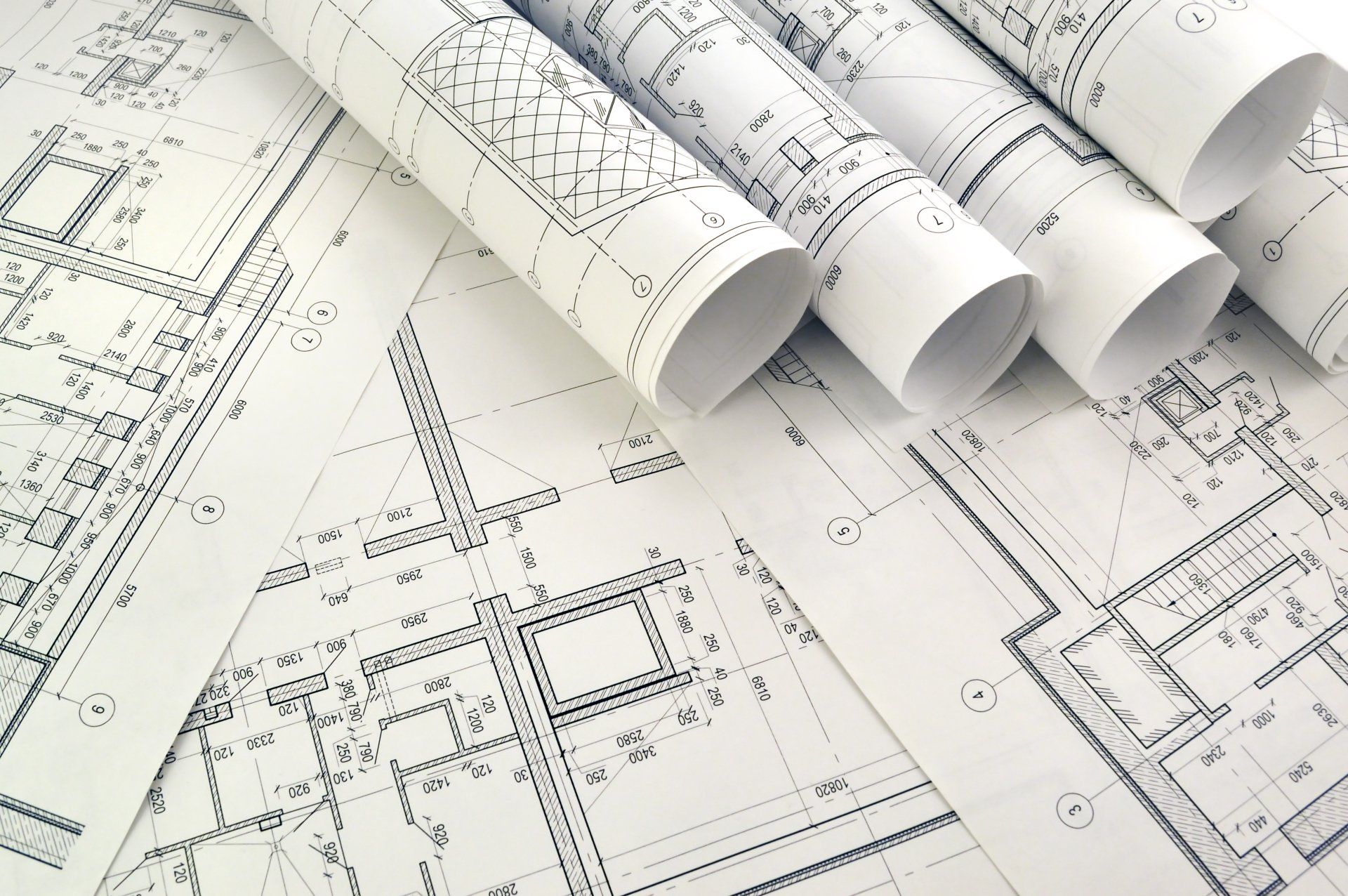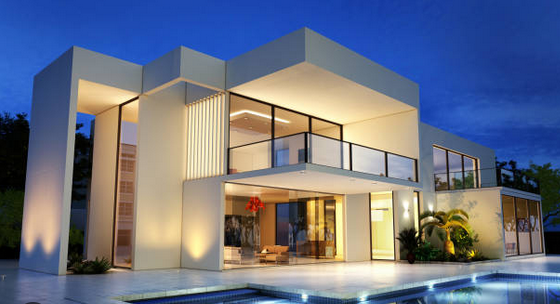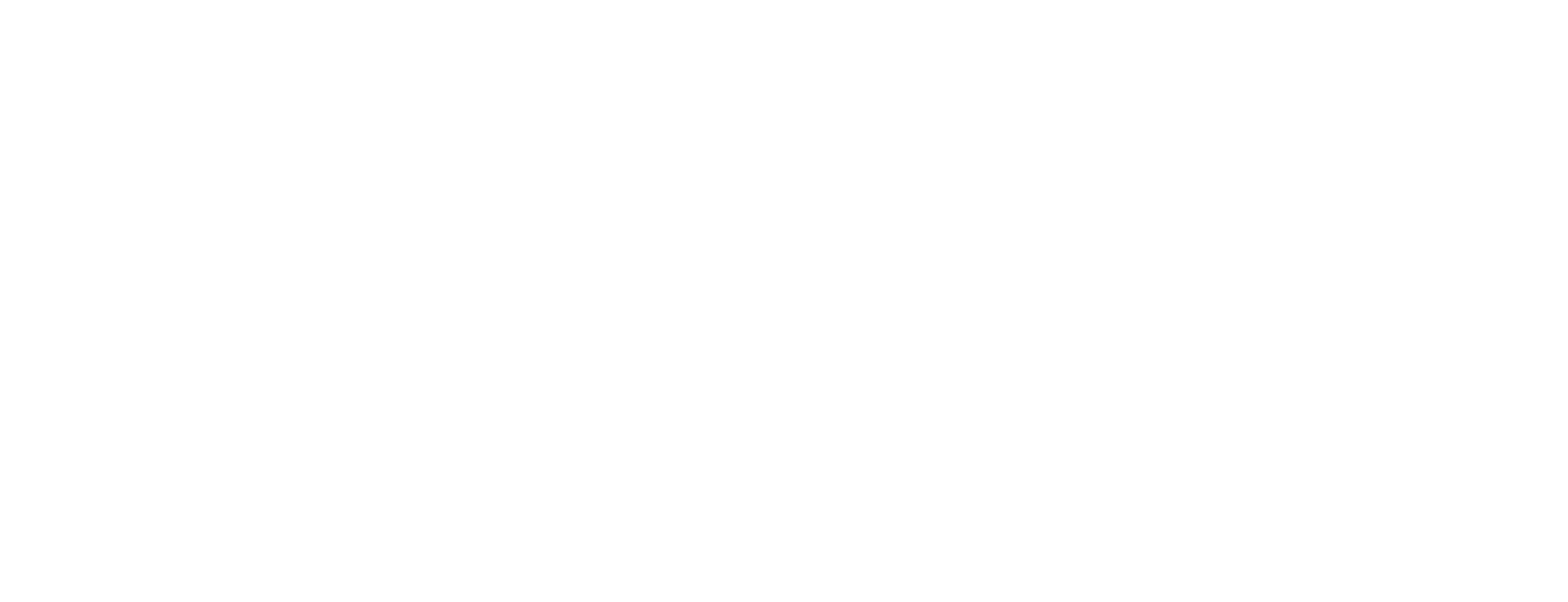Design Build
Comprehensive Process
1
Conceptual Design
Meet Our Design-Build Team Architect, Designer, Structural Engineer, Consultants, Arborist, Archaeologists, Soils, Grading, etc. - all under the expert guidance of our CEO, Mike Ross & Daughter Christine. At Addition Building & Design, the 1st step is determining the feasibility of your project with the
City. We handle aspects such as property setbacks, Easements with LADWP, maximum square footage build allowance, variances, HOA (Homeowners Association) & HPOZ (Historic Preservation Overlay Zone) historical requirements, and addressing any tree-related issues. Our Approach includes creating conceptual floor plans, 3D renderings, and front renderings, enabling your family to visualize the project concept vividly.
2
Construction Docs
Once the design work and construction cost determination are complete, our skilled team moves forward to finalize the architectural and structural plans. These comprehensive plans are then expertly prepared and submitted to the Building Department for swift approval. In this crucial phase, our experienced team excels in efficiently navigating through the building department procedures, ensuring a smooth and hassle-free approval process.
Concurrently, our dedicated Designer is ready to assist you in making finish selections, allowing you to personalize and customize your project.
3
Build
When you choose us, Mike or Christine will become your dedicated single point of contact, ensuring improved accountability and seamless job coordination. This means you'll have a consistent, reliable connection throughout your project.
Our experienced Project Managers take charge of meeting with building inspectors for inspections. They understand the significance of establishing a positive impression from the project's outset. We emphasize our expertise, knowledge, commitment to maintaining a clean job site, and deep respect for their time. This approach guarantees a smoothly running project. Explore our website to learn more about our services and how we prioritize efficient project management.
Site Map
Contact Us
