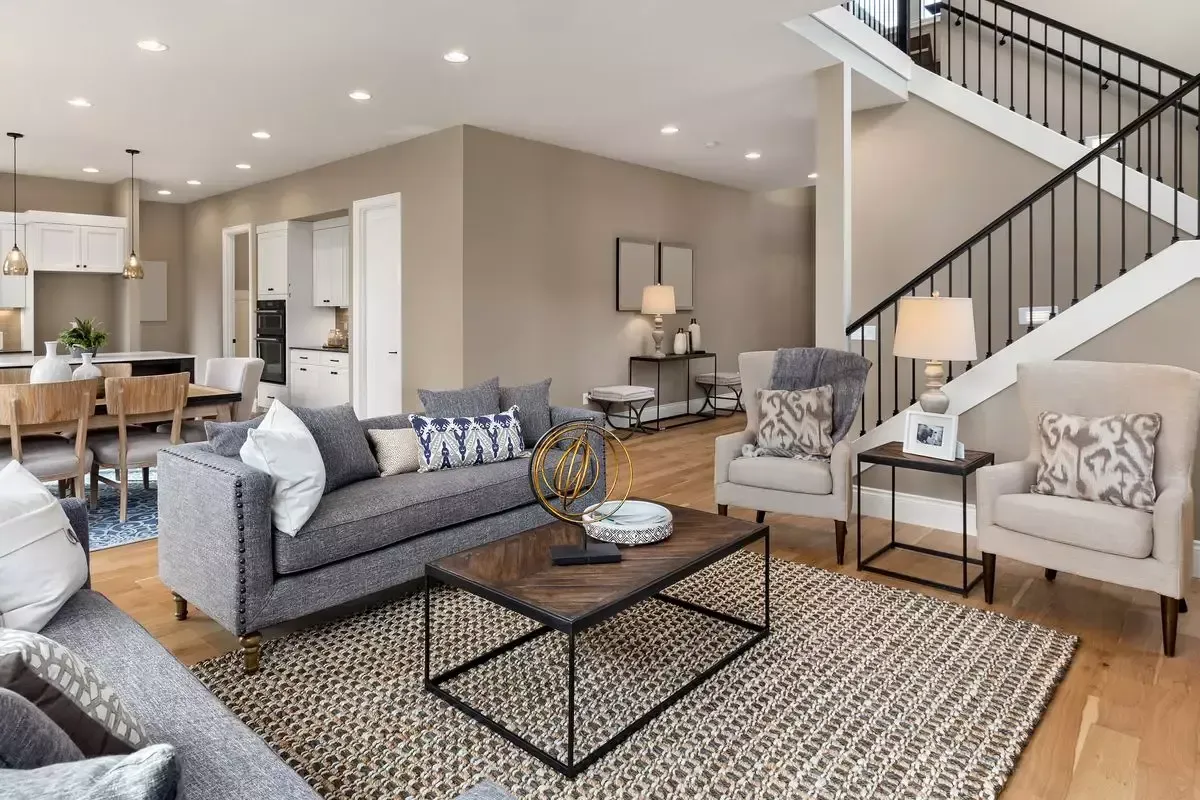15 Ways to Create Separation in an Open Floor Plan

Open floor plans have become increasingly popular in modern home design due to their spaciousness and versatility. However, creating distinct areas within an open layout can be challenging. Here are 15 effective ways to create separation in an open floor plan while maintaining a cohesive and functional design.
1. Use Area Rugs
Area rugs are an excellent way to define different zones within an open floor plan. Place rugs
under furniture groups to visually separate areas like the living room, dining room, and kitchen.
2. Install Sliding Barn Doors
Sliding barn doors provide a flexible way to divide spaces. They can be closed for privacy or opened to maintain the flow of the open floor plan.
3. Create Zones with Furniture Arrangement
Strategically arranging furniture can create natural barriers and define areas. Use sofas, chairs, and tables to create distinct living, dining, and working zones.
4. Utilize Bookshelves as Dividers
Open or semi-open bookshelves can serve as stylish room dividers that also offer additional storage space.
5. Incorporate Half-Walls or Pony Walls
Half-walls or pony walls are partial walls that provide separation without completely closing off spaces. They help maintain the open feel while creating distinct areas.
6. Use Different Flooring Materials
Using different flooring materials or patterns in various sections can visually separate spaces. For example, use tile in the kitchen area and hardwood in the living area.
7. Add Ceiling Beams or Treatments
Ceiling beams or different ceiling treatments can create visual separation and add architectural interest to an open floor plan.
8. Implement Color Blocking
Use different paint colors or wallpaper to define separate areas within the open floor plan. Color blocking can create distinct zones without physical barriers.
9. Incorporate Glass Partitions
Glass partitions offer separation while allowing light to flow through, maintaining the openness and brightness of the space.
10. Use Curtains or Drapes
Curtains or drapes can be used to temporarily divide spaces. They can be pulled back to open up the area or closed for privacy.
11. Install Raised or Sunken Areas
Creating raised or sunken areas can define different zones within the open floor plan. For example, a raised dining area can create a distinct separation from the living space.
12. Use Double-Sided Fireplaces
Double-sided fireplaces act as a focal point and provide separation between areas like the living room and dining room.
13. Create Built-In Seating or Benches
Built-in seating or benches can create separation while providing additional seating and storage solutions.
14. Add Vertical Gardens or Green Walls
Vertical gardens or green walls can act as natural dividers, adding greenery and a touch of nature to the open floor plan.
15. Utilize Light Fixtures
Different lighting fixtures in various areas can create distinct zones. Use chandeliers over dining areas, pendant lights in the kitchen, and floor lamps in the living area to define spaces.
Creating separation in an open floor plan is all about balance. These 15 strategies can help you design distinct areas while maintaining the spacious and airy feel that makes open floor plans so appealing. By using a combination of these methods, you can achieve a functional, stylish, and cohesive open space that meets your needs.
For more design tips and inspiration, visit Addition Building and Design and explore our range of services to help you create your dream home.

